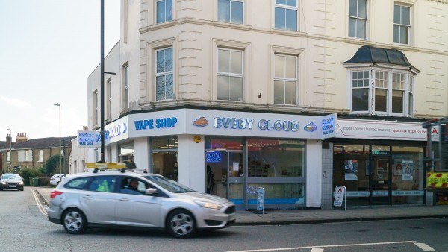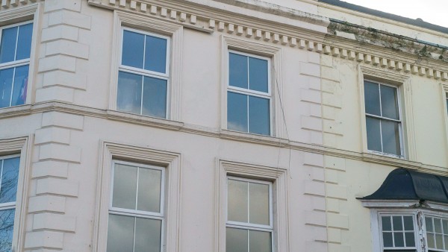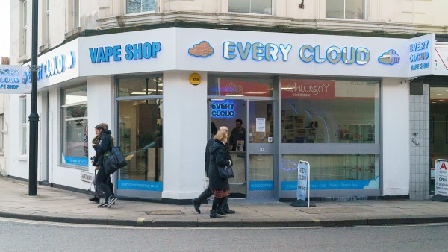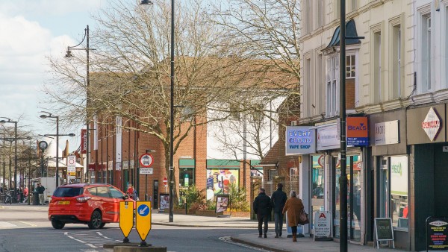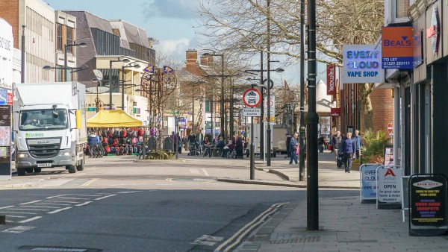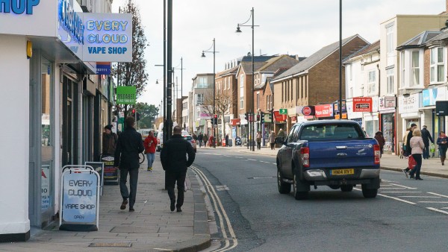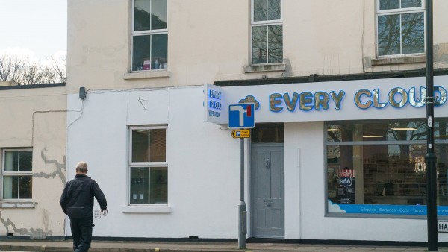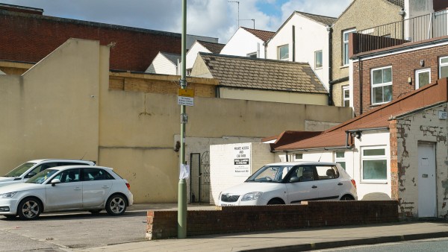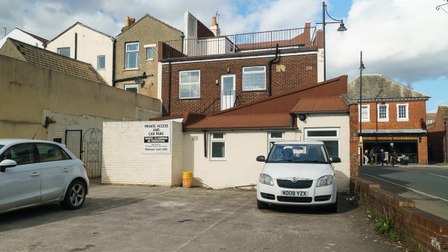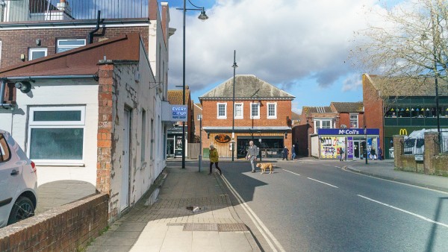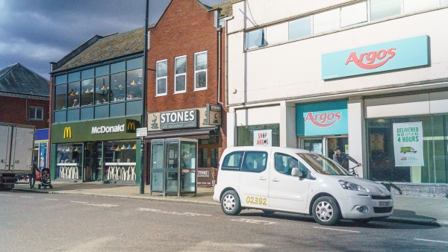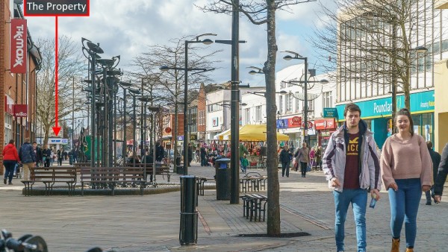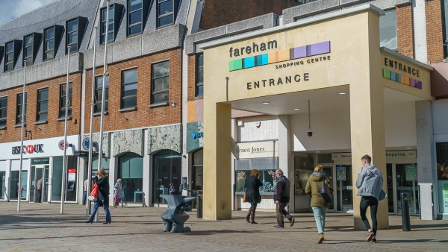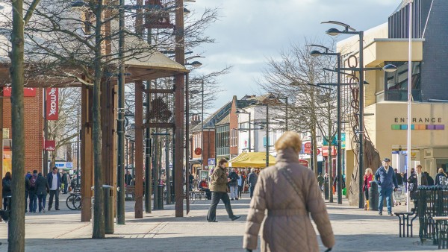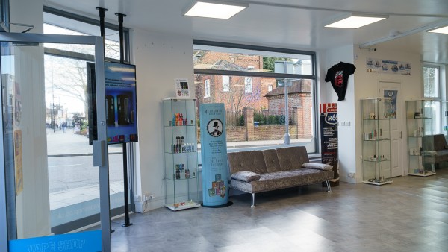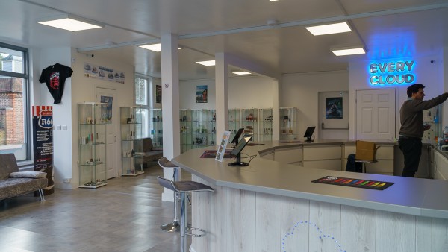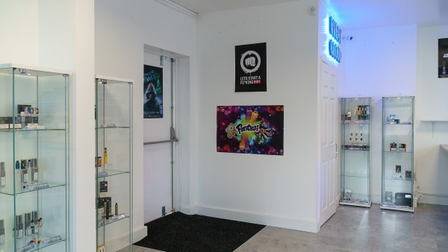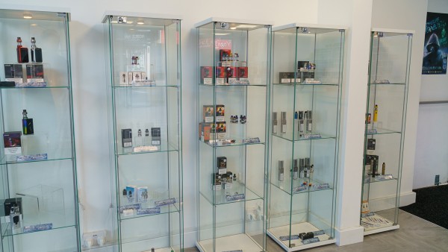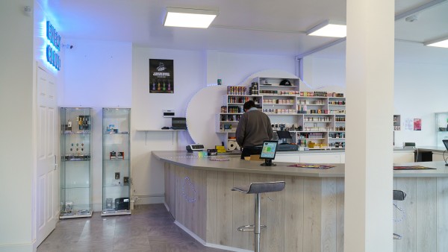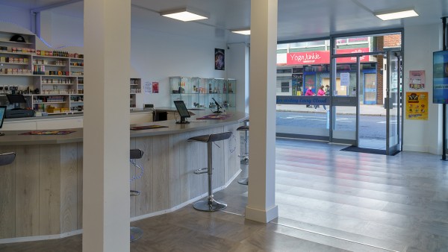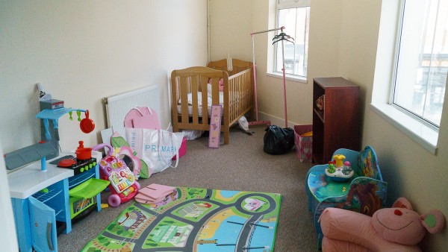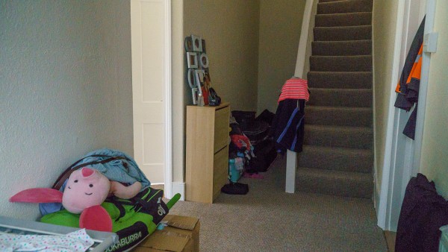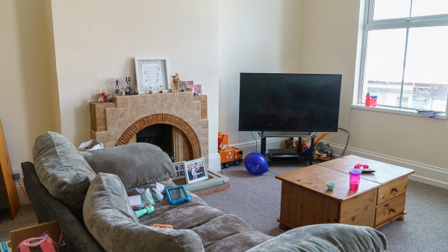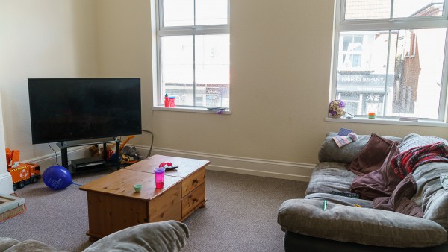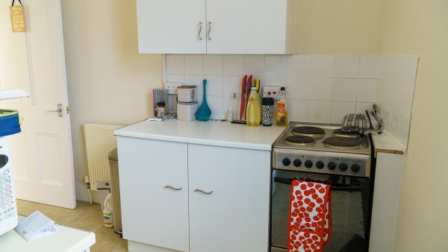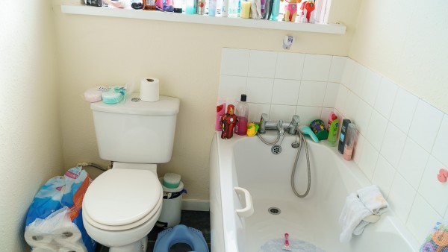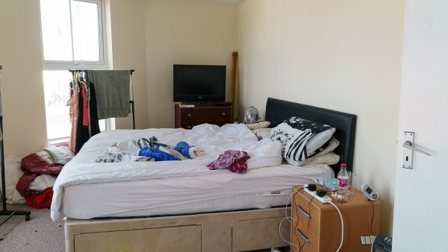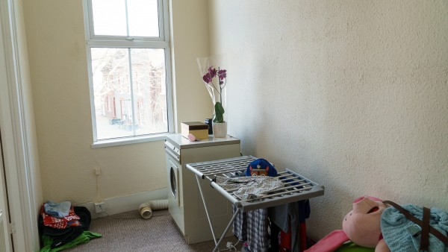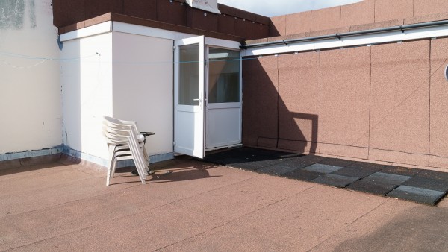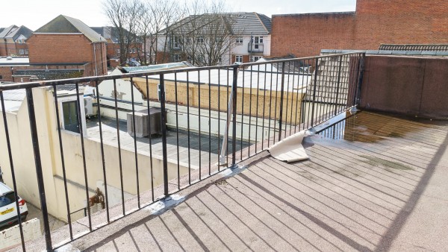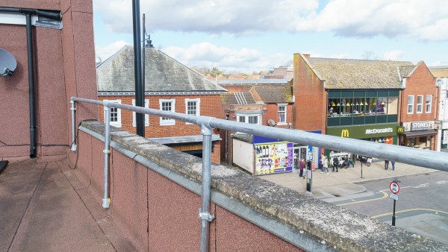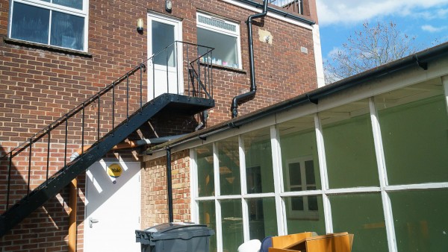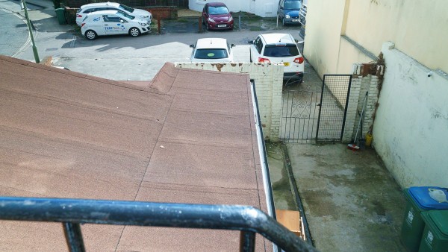Retail & Residential Investment / Development Opportunity
88 West Street | Fareham | Hampshire | PO16 0EP
£400,000
subject to contract
GALLERY
Summary
-
Affluent South East town
-
Prominent town centre position
-
Ground floor retail unit
-
Existing 3-bed maisonette on upper parts
-
Planning permission obtained for 4 flats (two x 1-beds and two x 2-beds)
-
Scope for further residential development on the site, subject to planning
-
£400,000, subject to contract
Location
Fareham is an affluent market town located in Hampshire, mid-way between the major commercial centres of Southampton and Portsmouth in the M27 corridor. The town is located approximately 13 km (8 miles) west of Portsmouth and 22 km (14 miles) east of Southampton.
The town has excellent communication links with access via Junctions 9, 10 and 11 of the M27 Motorway, the principal south coast transport link. The M27 is connected to the M3 Motorway approximately 21 km (13 miles) to the west, the A3(M) approximately 14 km (9 miles) to the east.
The town is connected to the national railway network with a fastest journey time to London Waterloo of approximately 1 hour 40 minutes. Southampton International Airport is approximately 21 km (13 miles) north-west of the town.
Situation
The property is situated within the heart of the town centre, occupying a prominent corner position on the southern side of West Street, at its junction with Hartlands Road. The town’s main pedestrianised retailing pitch including Fareham Shopping Centre is immediately to the east. Occupiers in the immediate vicinity include McDonalds, Argos, WHSmith and Wilko.
Fareham Shopping Centre is the dominant shopping centre for the town, comprising 42,548 sq m (458,000 sq ft) of retail space with 84 shops, cafes and restaurants plus two adjacent car parks providing 1,000 spaces. The centre has an average per week footfall of 138,450 and a primary retail catchment of 416,000 persons (Source: farehamshopping.com). Tenants include Debenhams, Next, Top Shop, Boots, River Island and Waterstones.
Westbury Manor Museum is immediately adjacent the subject property. The museum re-opened in Summer 2017 following a £665,000 project which transformed it into a vibrant new ‘culture stop’. As part of the remodelling project the exhibitions were modernised, reception area and café transformed and creative studios included for local start-up businesses.
Description
The property is an end of terrace three-storey mixed use building comprising a retail unit with single storey extension on ground floor, together with a self-contained first and second floor, three bedroom maisonette above.
Works have recently been carried out to the ground floor which has been fitted out to a high standard by the tenant.
Car parking for seven vehicles is provided to the rear via Hartlands Road.
Planning
The property is not listed or situated within a Conservation area.
The property currently benefits from planning permission for 4 flats; two x 1-bedroom flats and two x 2-bedroom flats as follows:
Flat A
Permitted Development for the conversion of the rear ground floor from A2/A1 use to a 1-bedroom apartment totalling 44 sq m (474 sq ft).
Flats B&C
Planning permission for the subdivision of the existing maisonette flat into 2 x 2-bedroom flats and single storey extension at second floor level. Flat B at second floor to total 58 sq m (624 sq ft) and Flat C at first floor to total 65 sq m (700 sq ft).
Flat D
Planning permission for a new 1-bedroom flat totalling 41 sq m (441 sq ft) at first floor level to the rear, above Flat A.
A full set of floor plans and copies of the planning consents are available to download.
Further Development Potential
Subject to planning, it is considered that there is potential to redevelop the site as a whole to provide a six or seven flat scheme. Previous informal discussions with the planning officers about such a scheme have been positive.
Accommodation
The property provides the following floor areas;
| Ground Floor - Net Internal Area | ||
|---|---|---|
| Sq M | Sq Ft | |
| Zone A | 69.77 | 751 |
| Zone B | 8.55 | 92 |
| Total Ground Floor | 78.31 | 843 |
| First & Second Floors – Gross Internal Area | ||
|---|---|---|
| Sq M | Sq Ft | |
| First Floor | 82.22 | 885 |
| Second Floor | 24.90 | 268 |
| Total | 107.12 | 1,153 |
A set of floor plans is available to download and the measured survey report can be re-addressed to a purchaser.
Rateable Value
According to the Valuation Office website the rateable value for the property is as follows;
| Address | Description | Rateable Value |
|---|---|---|
| 88 West Street | Shop & Premises | £14,250 |
The Uniform Business Rate is 48.4 pence per pound for rateable values below £18,000.
Tenure
Freehold.
Tenancy
The ground floor retail unit is let to Every Cloud Vape Shop Limited on a full repairing and insuring lease for a term of 10 years from 18th December 2017, expiring on 17th December 2027 at a passing rent of £24,250 per annum. There is an upwards only rent review and a tenant’s break option on 18th December 2022, subject to 6 months’ prior written notice. The lease is outside 1954 Act protection and a three month rent deposit is held by the Landlord. The tenant benefits from one car parking space.
The first and second floor maisonette is currently vacant.
Covenant
Every Cloud supplies a wide range of Vaping equipment, e-liquids and accessories. The company has 7 branches across the South of England and aims to have over 20 branches by 2019. For further information visit www.everycloudvapeshop.co.uk.
A sum of £6,063.00 is held as deposit by the Landlord for the duration of the lease.
VAT
The property has been registered for VAT. Therefore, VAT will be payable by a purchaser however it is envisaged the transaction will be treated as a Transfer of a Going Concern (TOGC).
Market Commentary
In respect of the residential accommodation, we suggest that the 1 bedroom flats are worth in the region of £140,000-£145,000 / £625-675 per calendar month and the 2-bedroom flats circa £175,000-£180,000 / £750-£800 per calendar month. Interested parties are advised to make their own enquiries.
Proposal
Guide Price £400,000 (Four Hundred Thousand Pounds), subject to contract.
Investment Considerations
-
An opportunity to acquire a freehold retail and residential investment in an affluent South East town;
-
The property occupies a prominent position in the heart of Fareham town centre;
-
Ground floor retail unit let to an established tenant;
-
Residential maisonette on the upper parts;
-
The property provides a residential development opportunity with planning permission obtained for 2 x 1-bedroom flats and 2 x 2-bedroom flats;
-
An opportunity exists for a purchaser to submit a planning application for a larger 6-7 flat scheme on the site, thereby increasing the massing and enhancing value;
-
An attractive lot size to an investor.
13/11/2019
Data Room and clicktopurchase®
Access to the data room and for the ability to purchase online with speed and ease, please click the clicktopurchase® “C” icon or the clicktopurchase® side bar. Purchasers will be able to access the complete legal package, clear verification and submit legally-binding offers to acquire the property.
Purchasers benefit from the trust, security and transparency provided by he platform. All activities, including the online contract execution, will form part of the electronic audit trail which is anchored in the clicktopurchase® Blockchain.
clicktopurchase® provides the opportunity for any investor, whether located UK or abroad, to uniquely purchase online with ease and certainty. To learn more about clicktopurchase®, click here.
Finance
We have partnered with a leading finance adviser to provide loan services. To learn more, please visit our “Finance” section.
DOWNLOADS
BROCHURE
Contact Us
| Singer Vielle | +44 (0) 207 935 7200 | |
|---|---|---|
| Dale Henry | dale@singervielle.co.uk | +44 (0) 203 701 1356 |
| Neil Singer | neil@singervielle.co.uk | +44 (0) 203 478 9120 |
Vendors Solicitor
| Fladgate LLP | +44 (0) 203 036 7238 |
|---|---|
| Julian Scharfer | jscharfer@fladgate.com |





