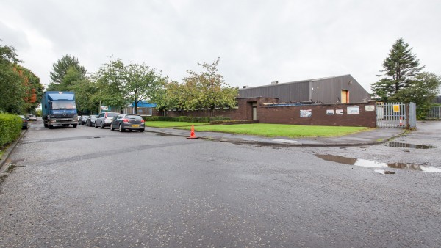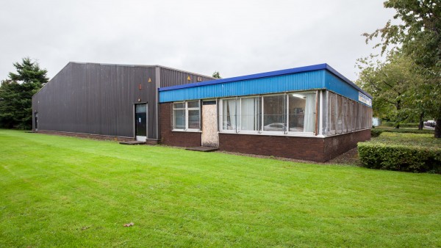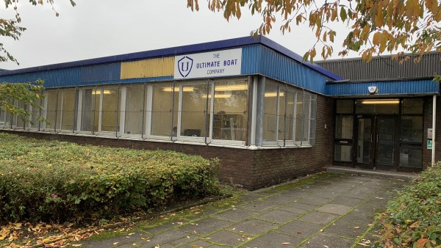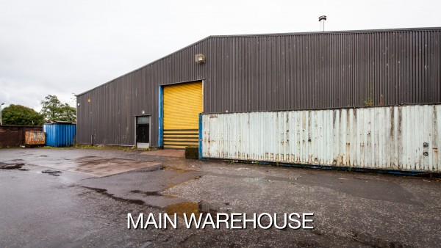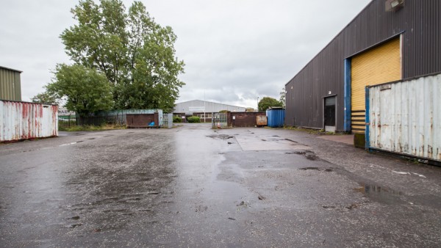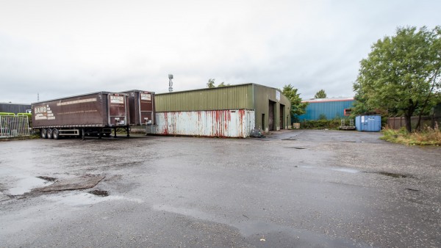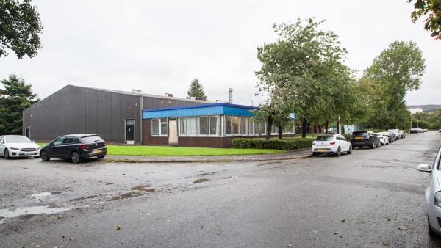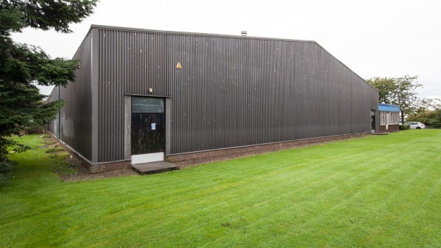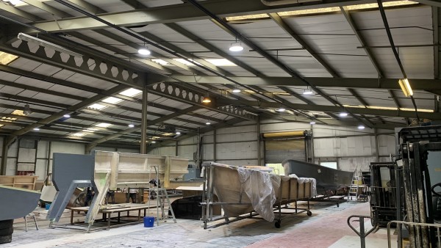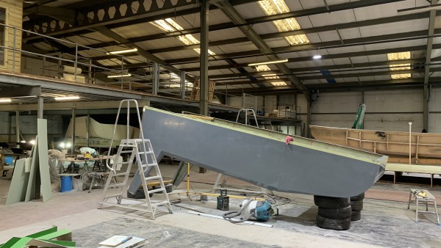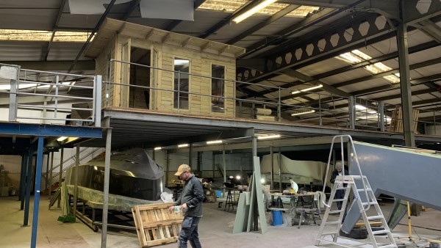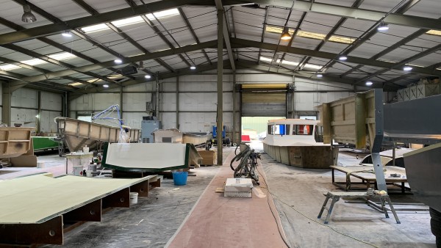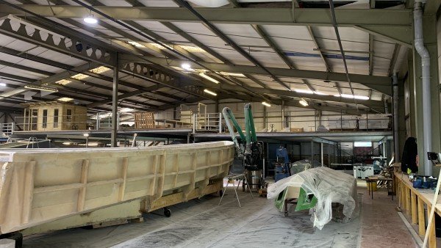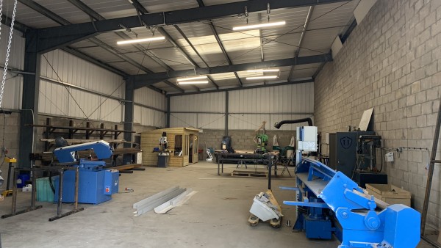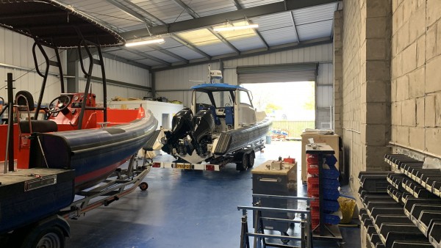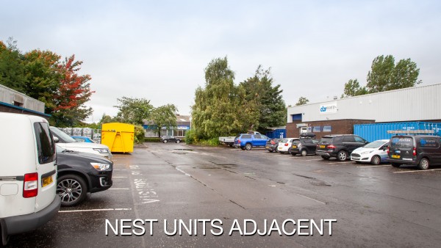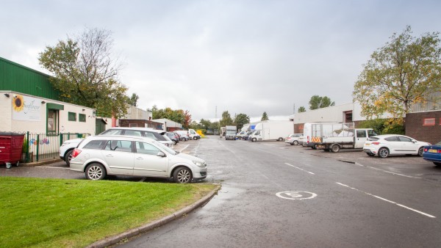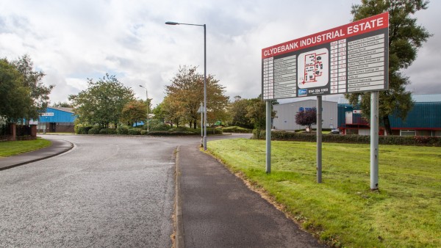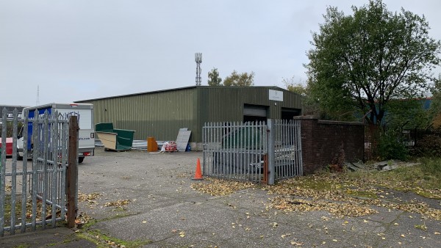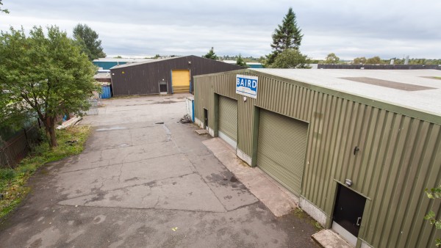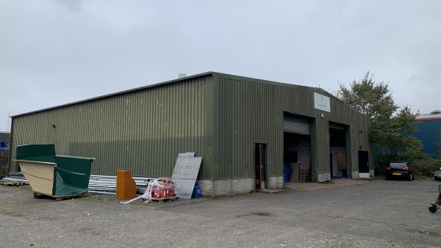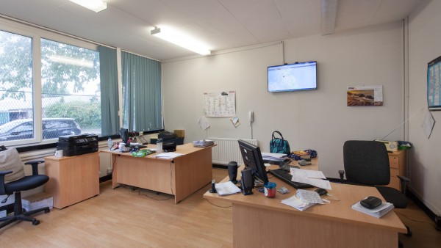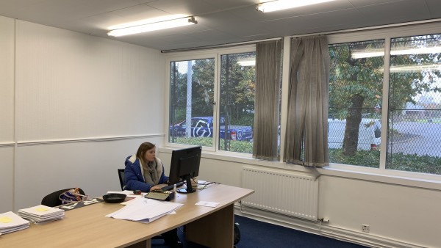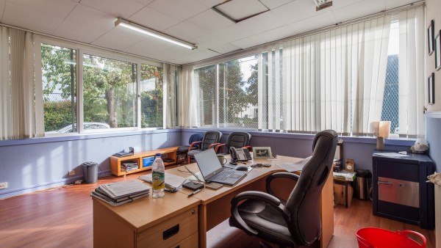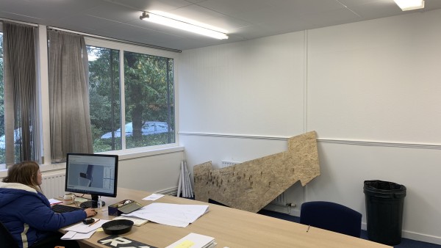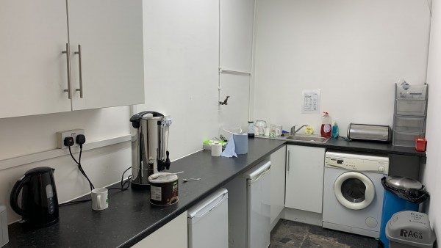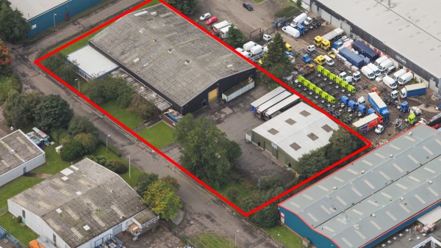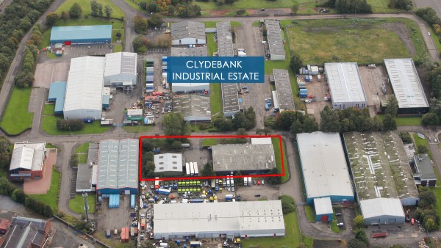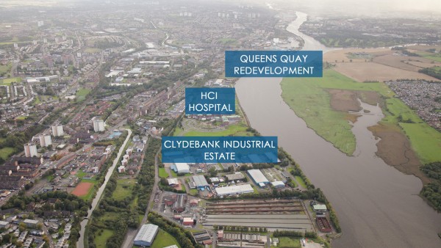Industrial Investment Opportunity
Unit 4, 75 Beardmore Way | Clydebank Industrial Estate | Clydebank | Glasgow | G81 4HT
£600,000
offers in excess of
GALLERY
Summary
-
Large Industrial Warehouse & Workshop with Yard
-
Situated within self-contained secure site
-
Short-term lease in place until May 2021
-
Suitable for both investors and owner occupiers
-
Rare VAT free purchase opportunity
-
Offers in excess of £600,000
Location
Clydebank is an important conurbation of Glasgow, situated approximately 8 miles north-west of the city centre and has a resident population of approximately 46,000 with an estimated catchment population of approximately 290,000. The A814, which joins the A 82 approximately 2 miles to the north-west of Clydebank, provides access to Glasgow city centre, joining the M8 at Junction 19. The town is well-connected by rail to Glasgow to the east and Dumbarton and Helensburgh to the west.
Situation
The premises are situated on Beardmore Way within the well-established Clydebank Industrial Estate. The estate contains a variety of units in terms of size and construction, some constructed in the 1970’s and others in the late 1980s/early 1990s. There are a mixture of owner occupiers and tenants within the estate including Terasaki Electric (Europe) Ltd, Sub-sea Pipeline Production Ltd and Malcolm Insulation Ltd.
The HCI Hospital and Beardmore Hotel lie directly to the east of the property.
In addition, work to regenerate the former John Brown’s shipyard in Clydebank for housing, retail, leisure and health facilities is moving forward.
Queens Quay will be a mixed use waterfront development costing £250 million.
Description
The property comprises a main warehouse with single storey office block attached and a smaller detached warehouse/workshop, all contained with a level secure site.
Main Warehouse
The building is of steel portal frame construction with dwarf brick/block dado walls and full height profiled aluminium sheet above and pitched roof with profiled sheet covering.
There is an electrically operated door to the north elevation allowing for easy loading and unloading.
Internally, there is a concrete sectional floor, block infill walls and insulated panels to the roof. There is a mixture of fluorescent and mercury vapour lighting.
The unit also has a large functional mezzanine storage area.
Office Block
The office is of brick cavity wall construction with flat roof. The offices have double glazed windows, gas central heating and ladies and gents toilets.
Workshop
A detached stand-alone unit of steel portal frame construction, with brick/block dado walls and profiled aluminium sheeting above. Internally the unit has been sub-divided by means of a full height block partition and this could easily be removed to provide open plan workshop/warehouse space. The building has concrete floor with fluorescent lighting and small office and toilet block.
Accommodation
We have been provided with the following gross internal floor areas:
| Main Warehouse | 1,491.64 sq m (16,056 sq ft) |
| Office block | 267.82 sq m (2,882 sq ft) |
| Workshop | 436.00 sq m (4,693 sq ft) |
| TOTAL | 2,195.46 sq m (23,631 sq ft) |
| Main warehouse | Eaves height 4,76m (15ft 4ins) |
| Workshop | Eaves height 4,76m (15ft 4ins) |
| Site area | 6,160sq m (1.52 acres) |
Tenure
Heritable (Scottish equivalent of English freehold).
Tenancy
The entire property has been let to The Ultimate Boat Company Limited on a lease until May 2021 at a concessionary rent of £40,000pa.
In lieu of rent the tenant has undertaken a programme of improvements to the premises, with capital expenditure in excess of £50,000, including:
• New LED lighting throughout the warehouse
• New heating system installed in warehouse
• Re-wiring of the warehouse and workshop including installation of 3 Phase power
• Refurbishment of the offices
• Roof works
• Reconfiguration of the mezzanine within the warehouse
• New staff kitchen
• New workers shower block and toilets
• Upgrade of toilets
The Ultimate Boat Company re-located from the North-East of Scotland to the premises in May 2020. They aim to develop the world's ultimate range of hard-sided Rigid-Hulled Inflatable Boats (RHIB) and are considered one of the most innovative maritime brands. www.ultimate-boats.com
Rateable Value
The premises are currently entered in the Valuation Roll with Net Annual Value/Rateable Value of £67,500.
VAT
We understand that the property is not presently opted to tax therefore VAT will not be payable on the purchase price.
Asset Management Opportunities
We believe the property offers future asset management opportunities including:
• Negotiate long term lease with the existing tenant
• Negotiate market rent – Estimated Rental Value circa £75,000pa
• Let main warehouse and workshop to separate tenants
• Purchase for future owner occupation
Proposal
We are instructed to seek offers in excess of £600,000 (Six Hundred Thousand Pounds), subject to contract .
Purchase Considerations
-
Rare opportunity to purchase large industrial complex;
-
Property capable of sub-division;
-
Mature established industrial location;
-
Strong letting demand;
-
Suitable for owner occupiers and investors;
-
Low capital value of £25/sq ft
-
No VAT payable on purchase price.
DOWNLOADS
BROCHURES
Contact us
| Singer Vielle | +44 (0) 207 935 7200 | |
|---|---|---|
| Graham Waddell | graham@singervielle.co.uk | +44 (0) 141 221 4545 |
| Douglas Wilson | douglas@singervielle.co.uk | +44 (0) 141 370 0284 |
| Neil Singer | neil@singervielle.co.uk | +44 (0) 203 478 9120 |
| Dale Henry | dale@singervielle.co.uk | +44 (0) 203 701 1356 |
Vendor's Solicitor
| Wright Johnston MacKenzie | ||
|---|---|---|
| Colin Brass | cjb@wjm.co.uk | +44 (0) 141 248 3434 |
